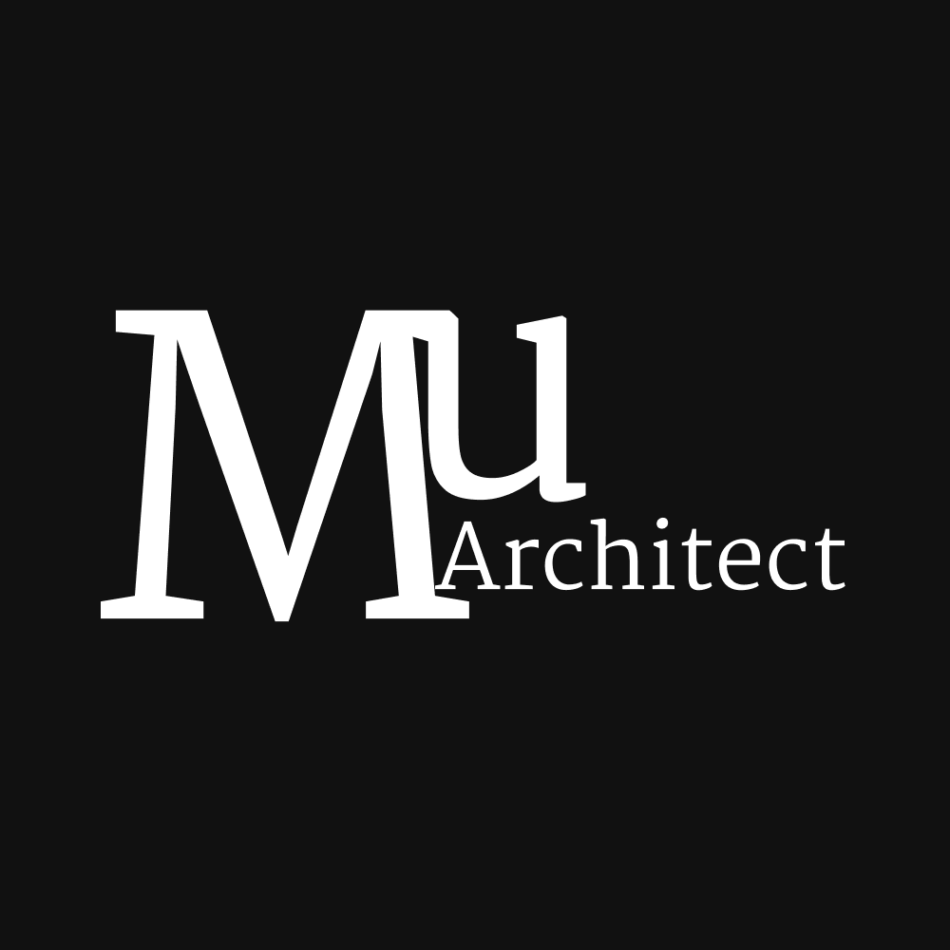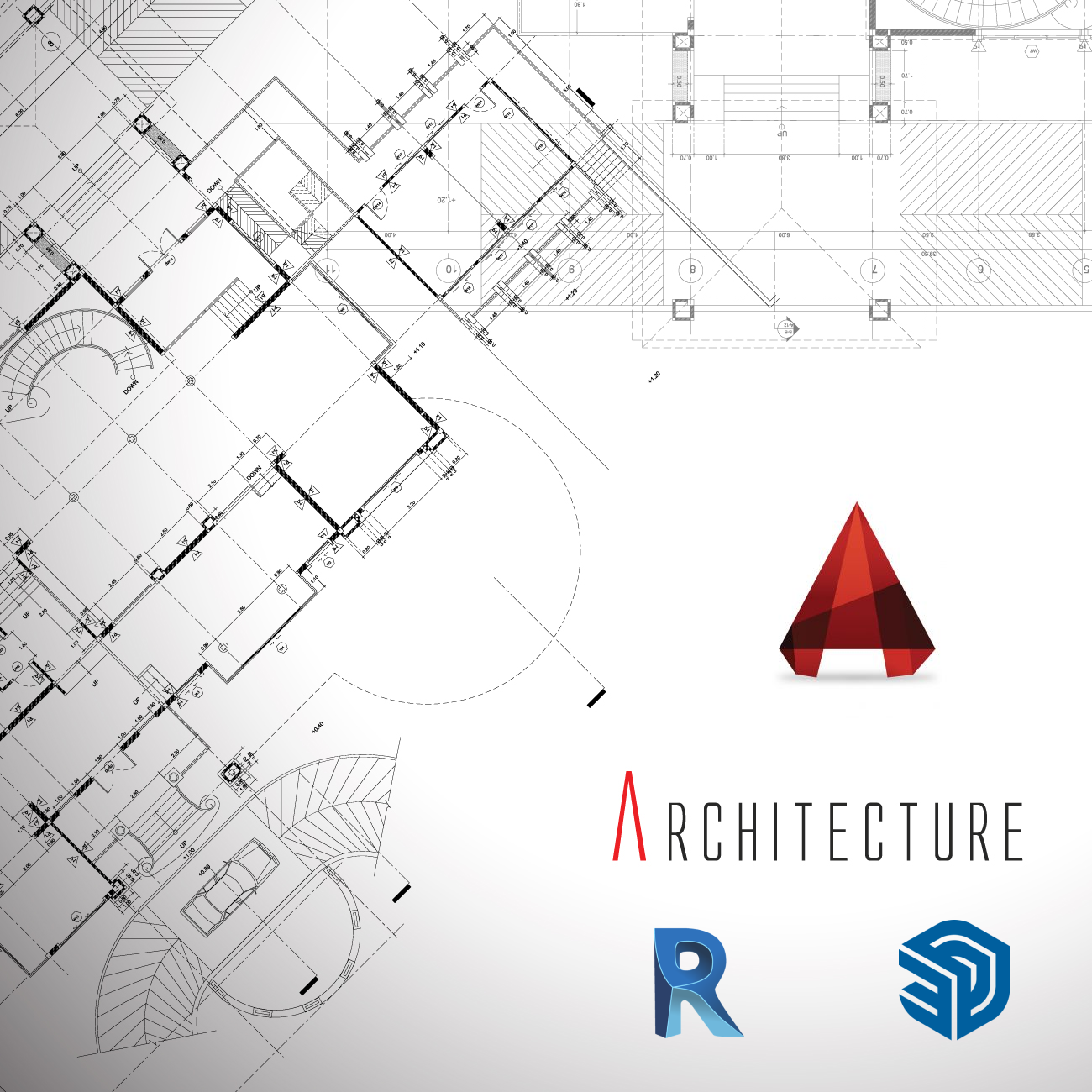In the ever-evolving landscape of architecture, the right software and tools are keystones for success. Whether you’re a novice or a seasoned professional, this guide unveils the best tools that streamline design, enhance collaboration, and bring architectural visions to life.
1. SketchUp: User-Friendly 3D Modeling
For beginners, SketchUp offers an intuitive 3D modeling interface. Its simplicity doesn’t compromise functionality, making it a perfect starting point for those new to architectural design.
2. AutoCAD: Industry Standard for Precision
AutoCAD remains an industry staple for professionals. Its precision in drafting and detailing, along with a vast library of components, makes it an essential tool for architects working on complex projects.
3. Revit: BIM Mastery
Revit excels in Building Information Modeling (BIM). Ideal for professionals, it facilitates collaboration, providing a comprehensive platform for design, documentation, and project management.
4. Rhino: Versatility in Design
Rhino is renowned for its versatility in design. Its advanced 3D modeling capabilities are favored by architects and designers seeking flexibility in conceptualization and form exploration.
5. Adobe Creative Cloud: Visual Communication
For architects, visual communication is paramount. Adobe Creative Cloud, including Photoshop and InDesign, enhances presentations, renders, and graphics, adding a layer of professionalism to projects.
6. ArchiCAD: Streamlining Workflows
ArchiCAD’s focus on streamlined workflows sets it apart. It’s particularly beneficial for professionals handling large-scale projects, offering efficiency in design, documentation, and collaboration.
7. Lumion: Realistic Rendering
Lumion transforms 3D models into realistic visualizations. Ideal for both beginners and professionals, it simplifies the rendering process, allowing architects to present designs vividly.
8. Trello: Collaborative Project Management
Project management is simplified with Trello. It’s an excellent tool for collaborative work, enabling architects to organize tasks, share updates, and ensure seamless teamwork.
9. Grasshopper: Parametric Design
For those delving into parametric design, Grasshopper is a plugin for Rhino. It’s a powerful tool for algorithmic modeling, appealing to architects exploring intricate design possibilities.
10. ArchiSnapper: Site Inspection Made Easy
ArchiSnapper streamlines site inspections and reporting. Ideal for professionals, it facilitates efficient fieldwork, allowing architects to document and communicate with clarity.
In the dynamic realm of architecture, the array of tools discussed above not only serves as technological companions but as indispensable assets that propel creativity and efficiency. From the user-friendly SketchUp to the industry standard AutoCAD, the BIM mastery of Revit, the versatility of Rhino, and the visual communication prowess of Adobe Creative Cloud, architects are empowered to articulate their visions with precision and flair.

